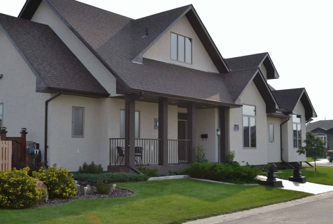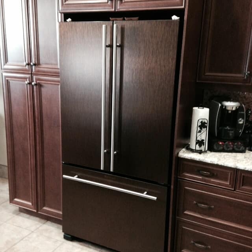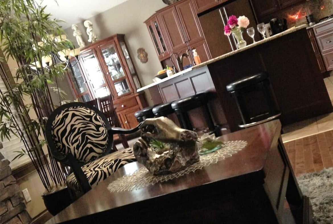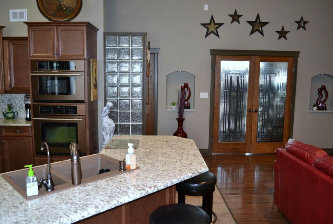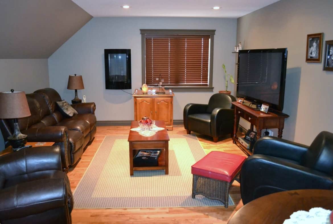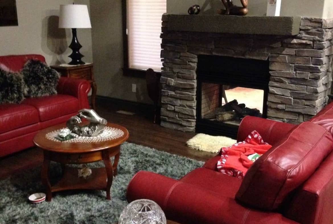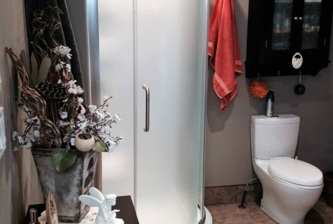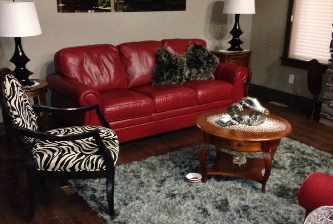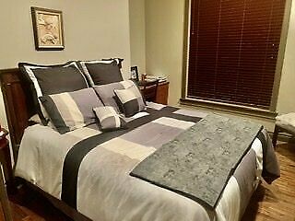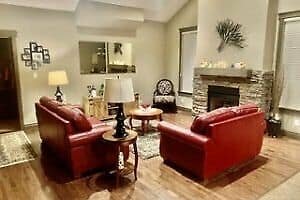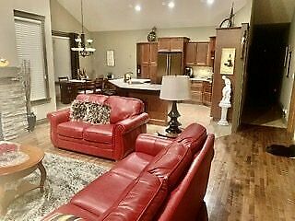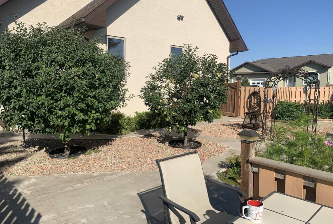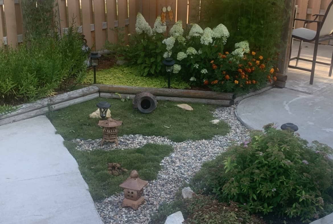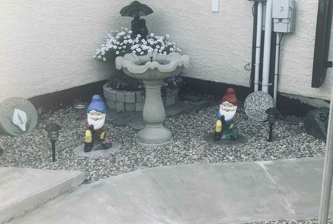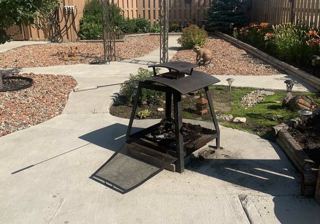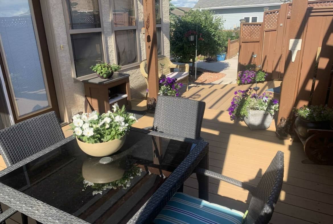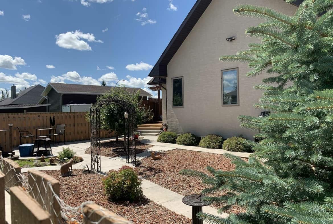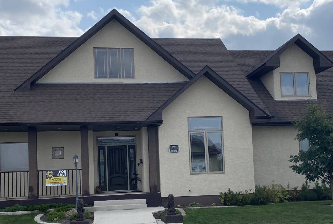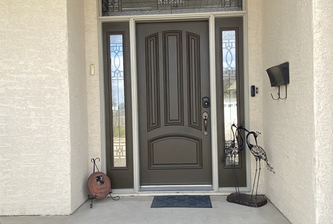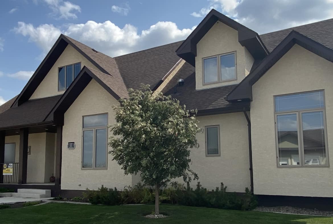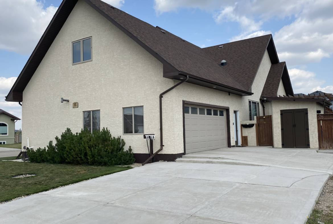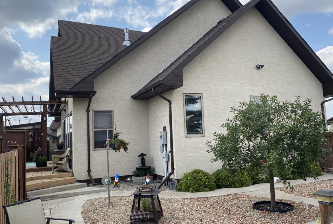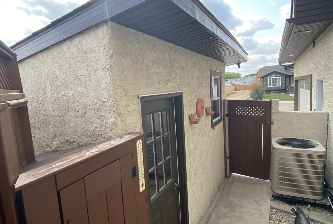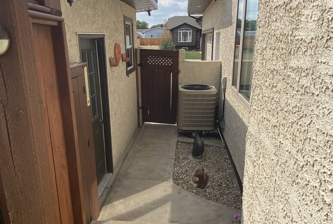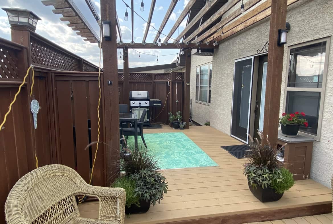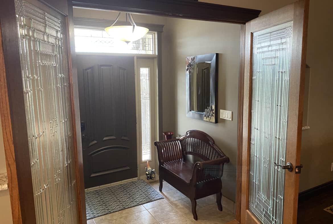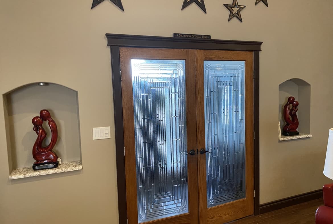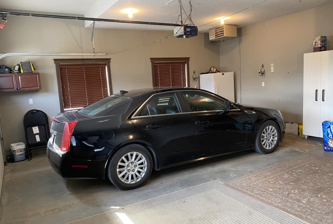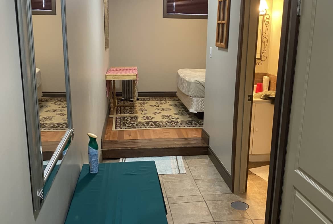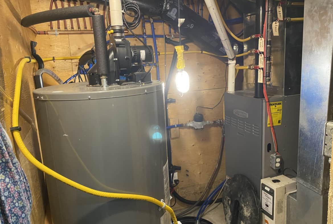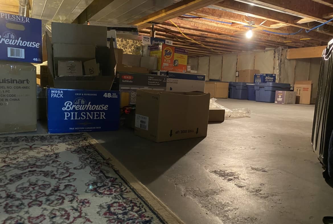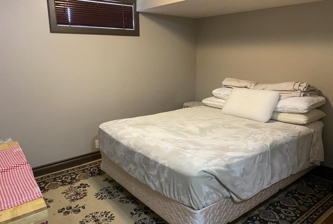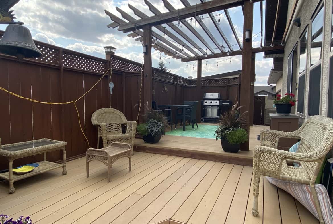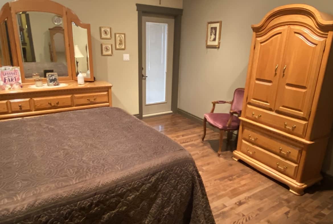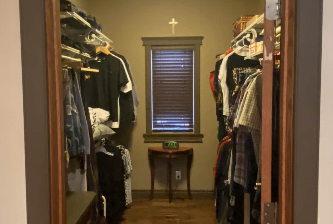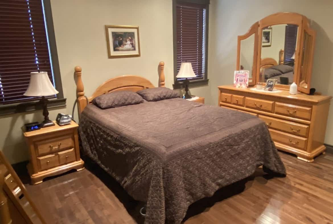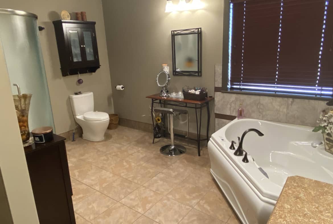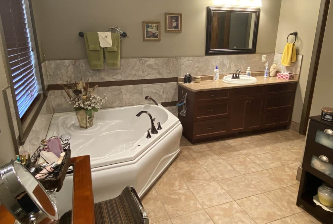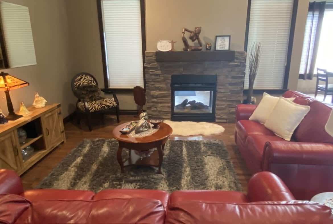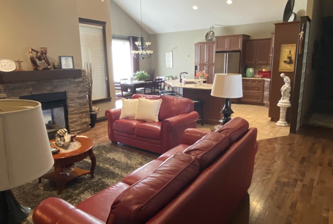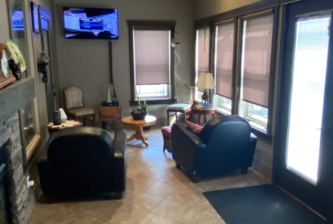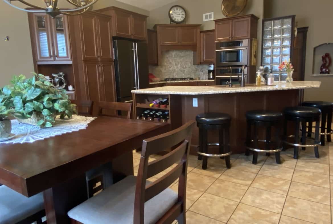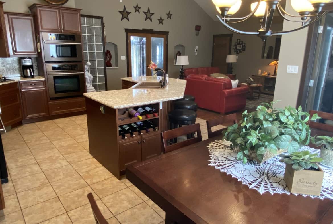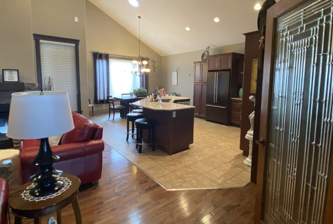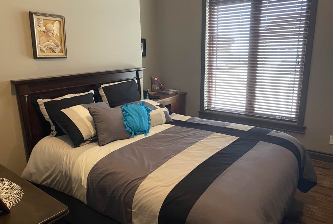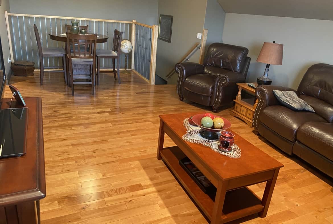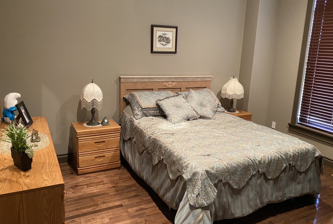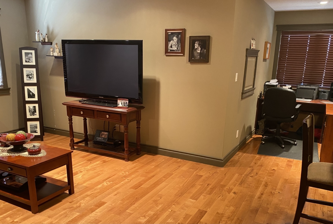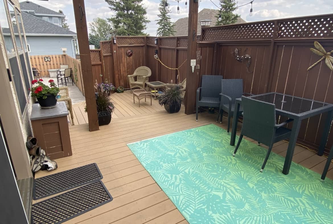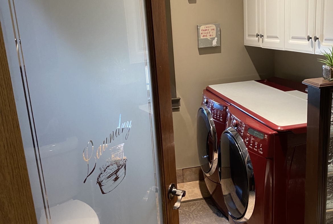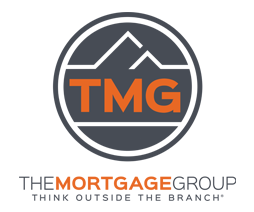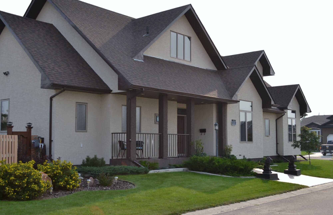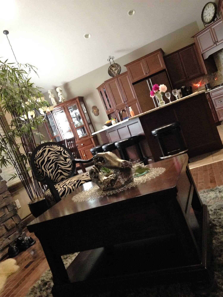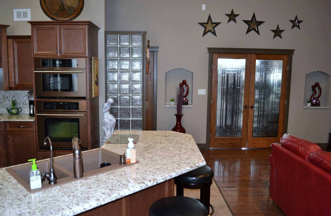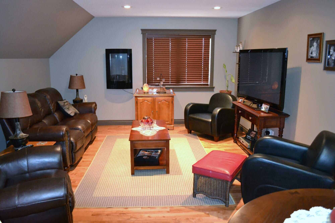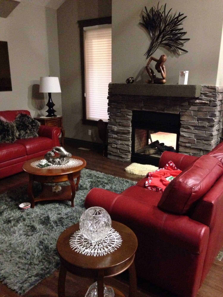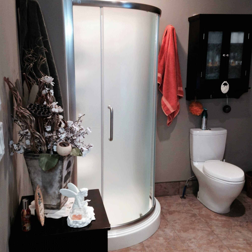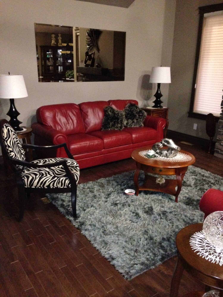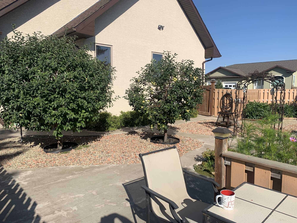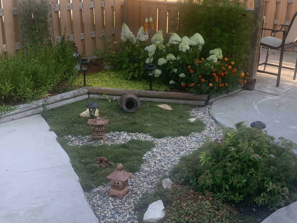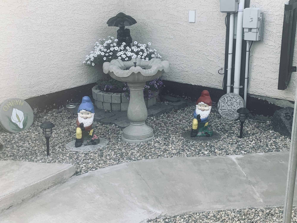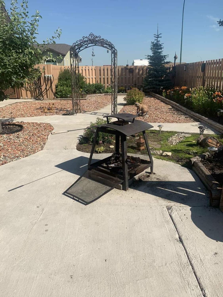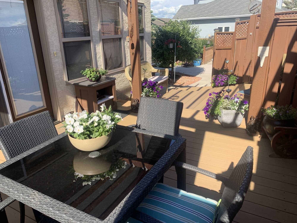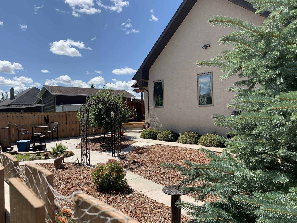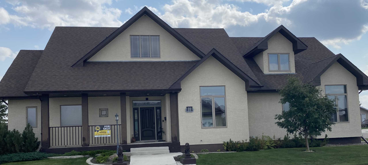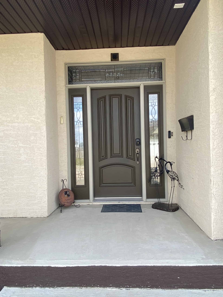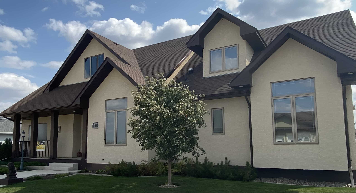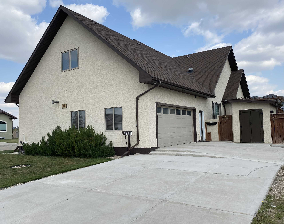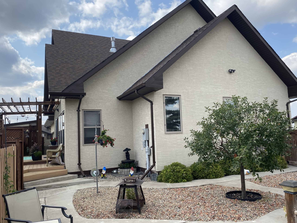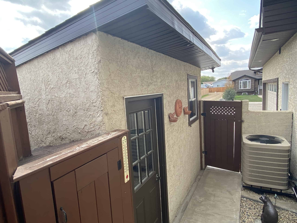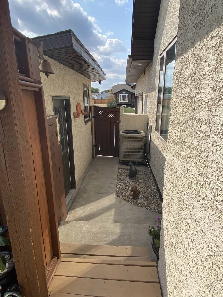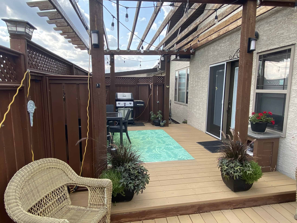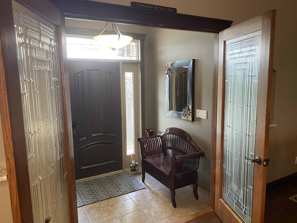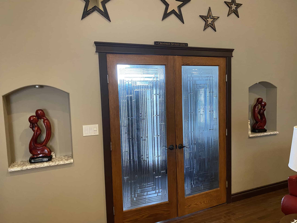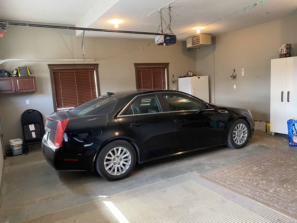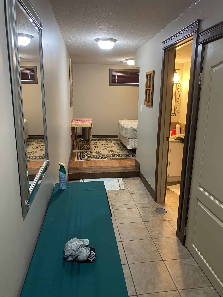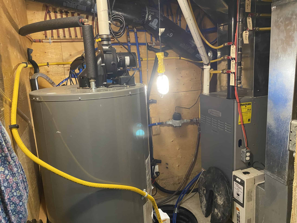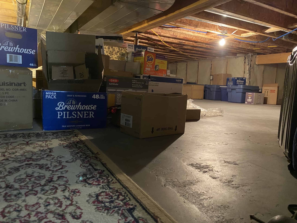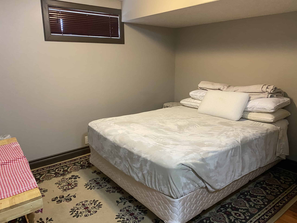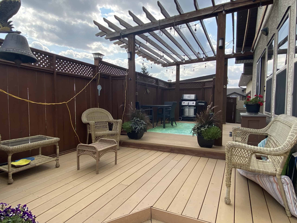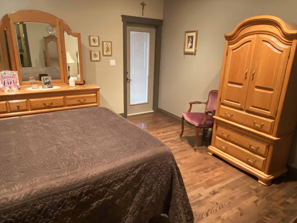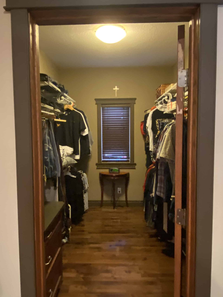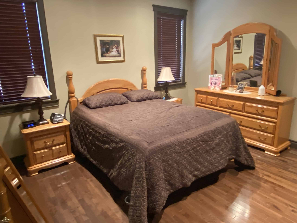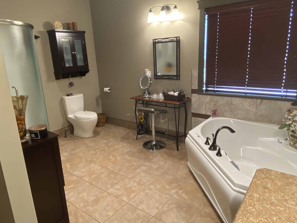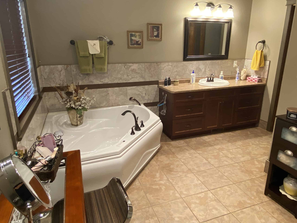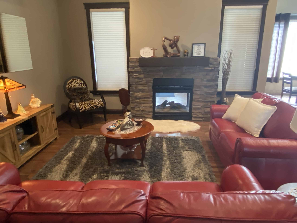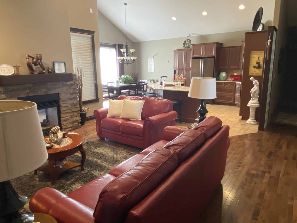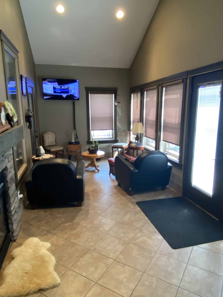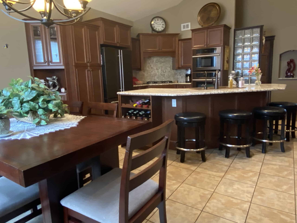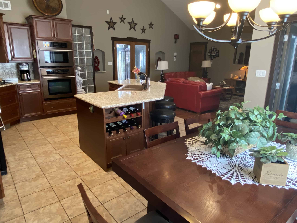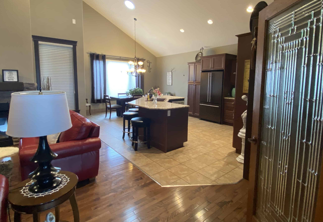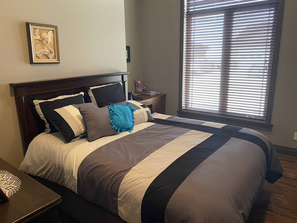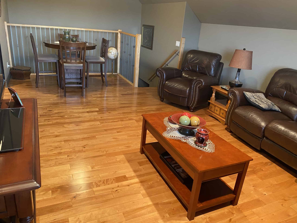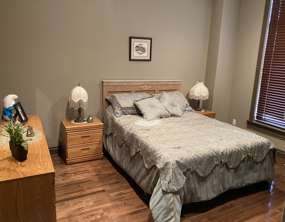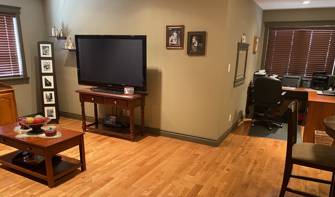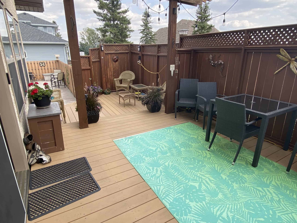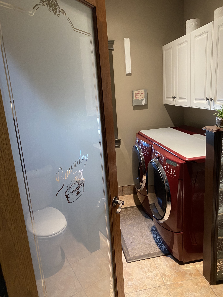Overview
- 4
- 3.5
- 2306 sq.ft
- 2009
- Residential Properties for Sale
Price
- $575,000
Description
More pictures on: www.propertyguys. com Listing #329958
Interested in house, please contact sellers.
No realtor, no pressure to buy.
Information on the Town of LANIGAN, SK. : New water park opened on August 8, 2023. New K-12 school being build and tentatively scheduled to open 2025. Excellent water supply with, reverse osmosis water system and two new wells completed 2019. Also new lagoon in 2018. Town upgrades, makes town attractive place to live. : LANIGAN is on #16 highway, just over one hour to Saskatoon and nearest Costco.
Moving to Saskatchewan? Commute to Saskatoon or a near by job. Do you work away from home or fly to a mine camp? Enjoy small town living? Retire in a small town.
List of Appliances included:
Laundry Room: Front load washer-HE Steam (Kenmore Elite) Front load dryer – HE Kenmore Elite Kitchen Dining : Jenn-Air double door fridge and freezer -$4,000.00 Jenn-Air dishwasher -$1,499.00 Built in Jenn-air microwave -$1,649.00 30″ – Jenn-AirWall Oven(convection) -$2,699.00 30″ New Gas Cooktop in 2020- $1100.00 Over $13,500.00 for appliances. Window Covering: Silhouetts, woods and fabric blinds over $10,000.00;
If time is required to sell your house, owners are willing to work with buyer to make an agreement that works for both buyer and seller. When tentative agreement is reached, all transfers, title search and purchase procedures will be handled by a law firm. House construction completed in 2009. Exterior stucco; interior 3/4 inch hardwood; porcelain tiled floors; doors solid oak; window coverings, vaulted ceilings in great room, sunroom and two bedrooms; foyer with Glass French doors; double sided gas fireplace; chefs kitchen (Maple Cabinet with granite counter tops, back splash and sink), garburator; pot lights throughout the house; utility room main floor; master bedroom with walk in closet and large ensuite with jetted tub, seperate shower, toilet and sink.. Also, two other bedrooms on main floor. Sunroom is entered from the deck and backyard. Relax upstairs in the bonus room which has hardwood floors and an electric fireplace. Mechanical: air exchanger, central air conditioner, garage door opener; sump pump; under ground sprinklers; natural gas forced air heating; (energy efficient furnace); gas water heater- replaced 2018, so under warranty. The fourth bedroom is in the basement. The partial basement also has the furnace room and a three piece bathroom. The basement has a large cemented crawl space for storage.
Attached heated double car garage with direct entry to house. Composite deck and composite board fencing. Deck has a pergola and a private 5 foot fence with a natural gas hookup for barbeque. Step off the deck into the fenced courtyard. The yard is landscaped (trees, shrubs and perennials, stuccoed shed (unique), composite board deck, fenced, under ground sprinklers, concrete driveway. (Value for landscaping, fence, underground sprinklers, stuccoed shed, side walks, driveway, trees, plants, etc is over $50,000) Note: Home owners in Lanigan, SK. either work locally, commute to other towns or cities like Saskatoon, Humboldt, etc or work at local industry like Potash mines- PCS or BHP), some owners live in the community and work up north for companies. The community has a hospital, care home, medical clinic, doctors, dentist, pharmacy, Co-op grocery store, restaurants, an elementary and secondary school. Local RCMP, makes the community very safe and quiet community to retire or raise a family. Web site: www.town.lanigan.sk.ca All information is believed to be accurate, but is not guaranteed and should be independently verified by the buyer. No warranties or representation are made of any kind.
Note: Interested in a personal showing of the property, please make an appointment by phoning or texting.
Nestor and Debra Ohryn 11 Robertson RD LANIGAN, SK. S0K 2M0 1-306-365-2487
Details
- Property ID: NO-004
- Price: $575,000
- Year Built: 2009
- Property Type: Residential Properties for Sale
- Exterior: Stucco, Stucco
- Possession Date: 06/04/2023
- Building Construction Above Basement: Wood Frame, Wood Frame
- Roof: Asphalt Shingles, Asphalt Shingles
- Basement Construction/Walls: Partial Basement, Partial Basement
- Basement Suite: Separate Entry, Separate Entry
- Heating System: Furnace Owned, Water Heater Owned, Water heater Gas, Furnace Owned, Water Heater Owned, Water heater Gas
- Type (for Sale Property): House
- Style (for Sale Property): One & Half Story
- SqFt Above Grade: 2306
- SqFt Levels Above Grade Total: 2306
- Lot Size Width Sq Ft: 60
- Depth sqft: 120
- Lot Total: 7200
- Backyard (for Sale Property): Landscaped Backyard, Fenced Yard, Landscaped Backyard, Fenced Yard
- Property View (for Sale Property): Corner Lot, Corner Lot
- Included (Acreages For sale): Stove, Fridge, Dishwasher, Washer, Dryer, Garburator, Window Treatments, Shed, Air Conditioner, Water heater, Water Softener, Furnace, Garage door opener, Stove, Fridge, Dishwasher, Washer, Dryer, Garburator, Window Treatments, Shed, Air Conditioner, Water heater, Water Softener, Furnace, Garage door opener
- Parking Surface - for Acreages sale: Concrete, Concrete
- Outdoor Feature -Sale: Land scape backyard, Front lawn, Deck, Patio, Trees, Fenced yard, Garden Area, Land scape backyard, Front lawn, Deck, Patio, Trees, Fenced yard, Garden Area
- Number of Parking Spots: 4
Features & Amenities
- Air Conditioner
- Direct Entry from garage
- Downtown
- Electric Fire place
- Elementary High school
- Gas Fire Place (indoor)
- Grocery Store
- Home ready
- Hospital
- Island
- Kitchen Backsplash
- Natural Gas BBQ Hook-up
- Park
- Shopping Centre
- Sump Pump
- Sun Room/Three Season Room
- T.V Mount
- Vaulted Ceilings
Address
Open on Google Maps- Address 11 Robertson Road, Lanigan, SK, Canada
- City Saskatoon
- State/county Saskatchewan
- Area Saskatoon, SK
Mortgage Calculator
- Principal & Interest
- Property Tax
- Home Insurance
- PMI

