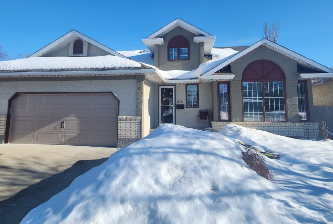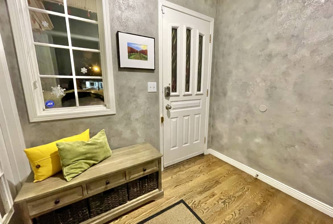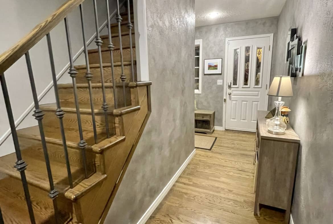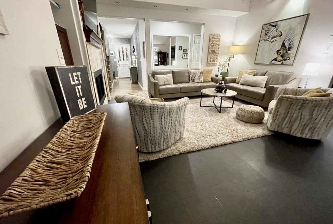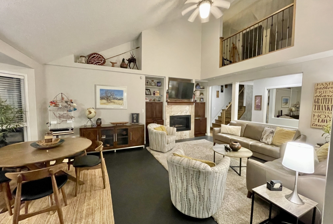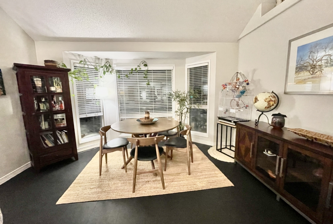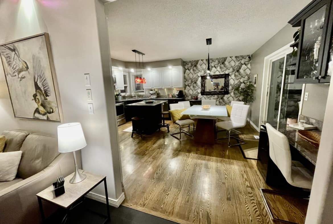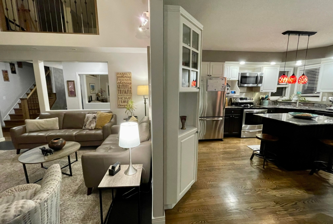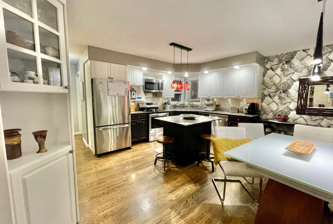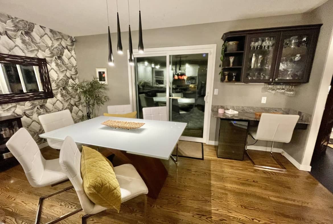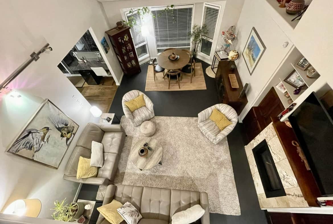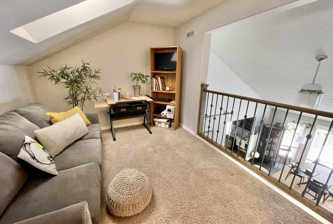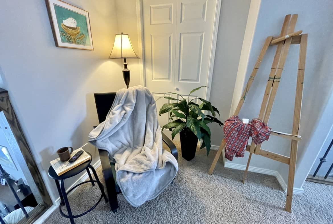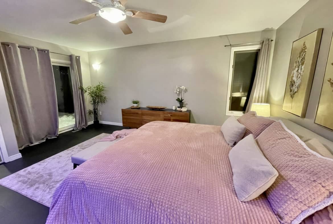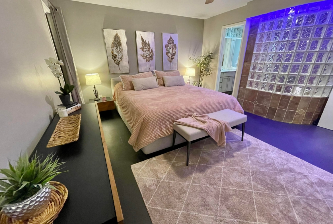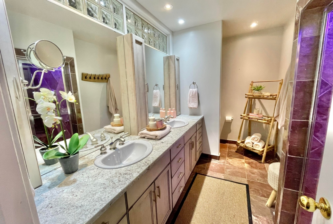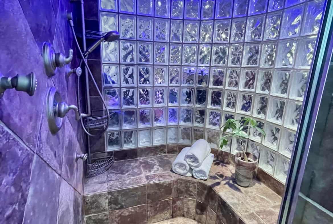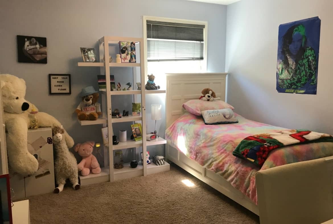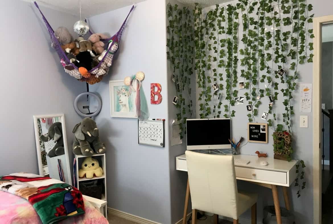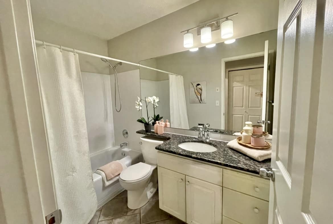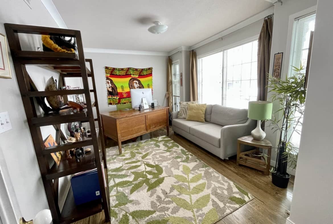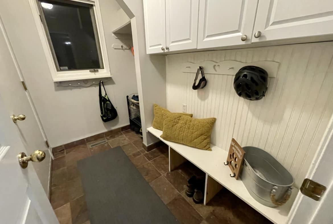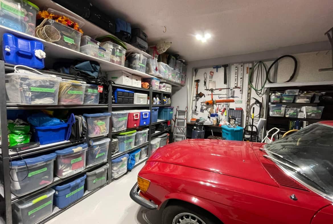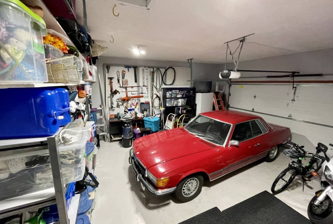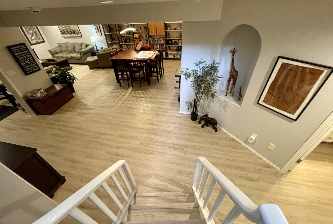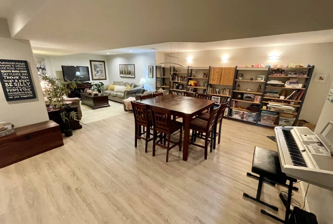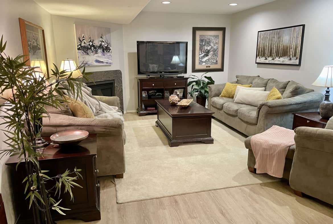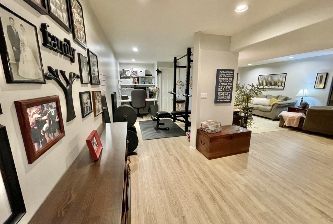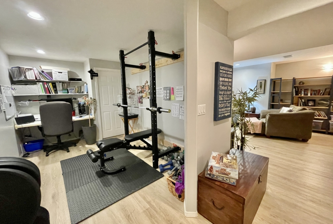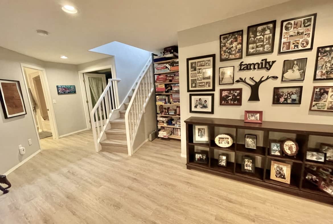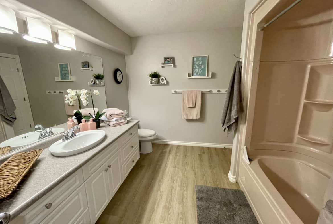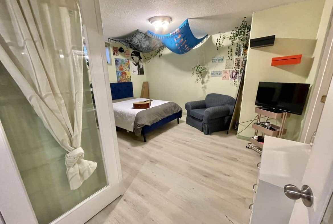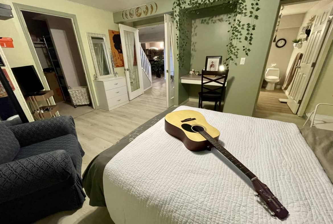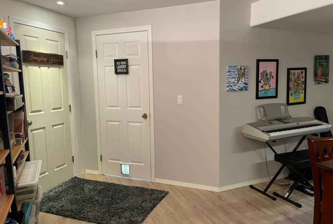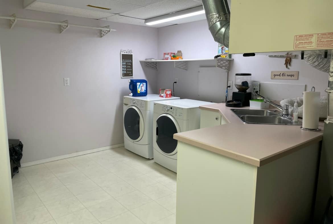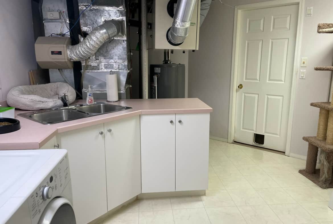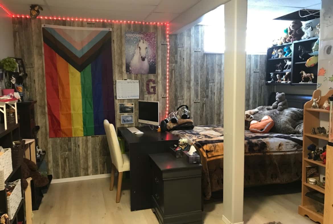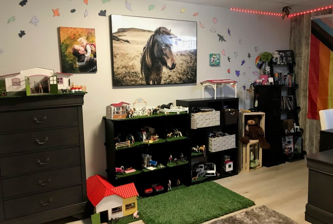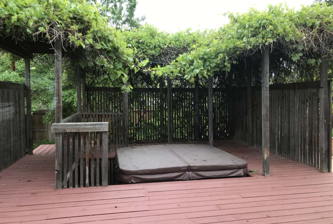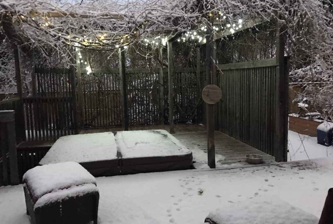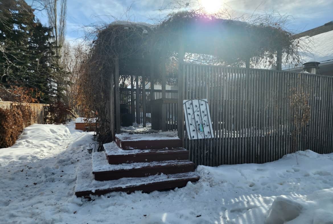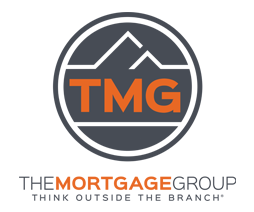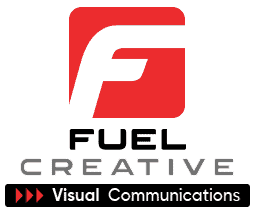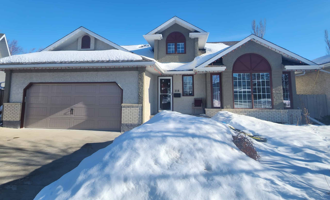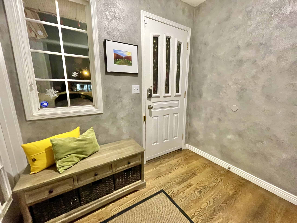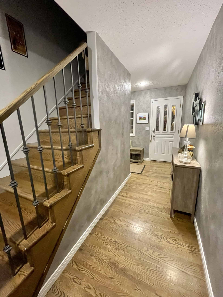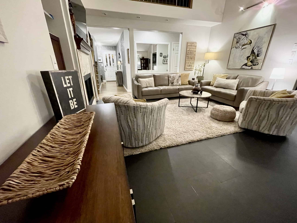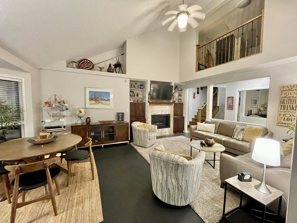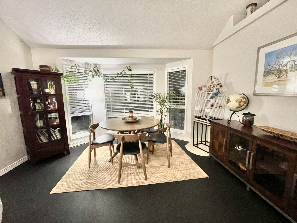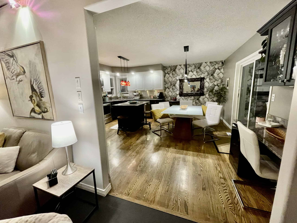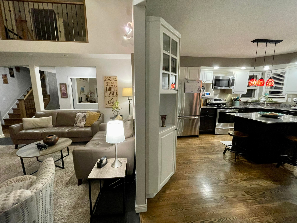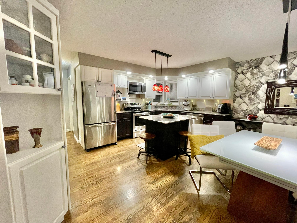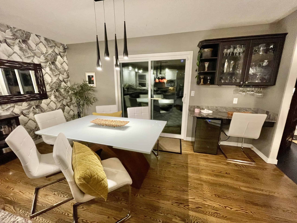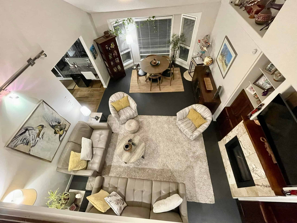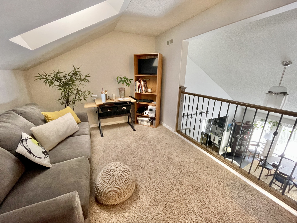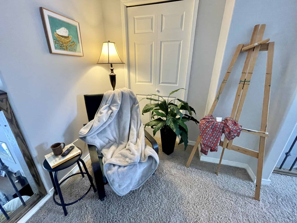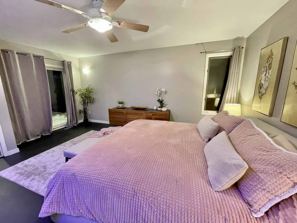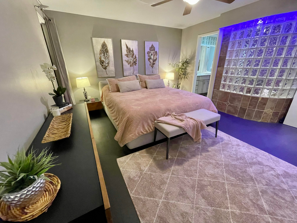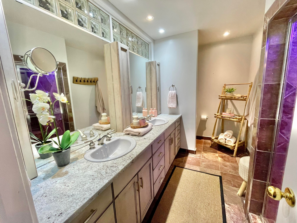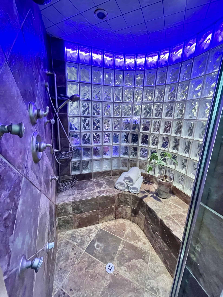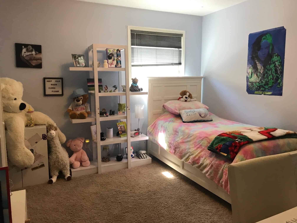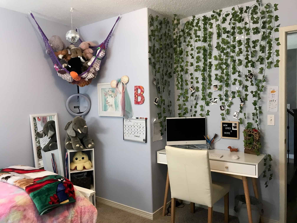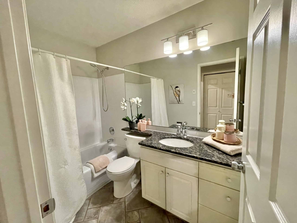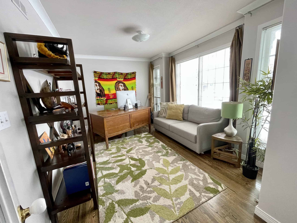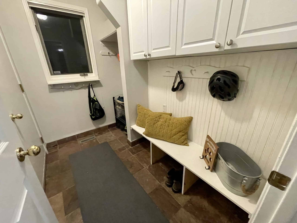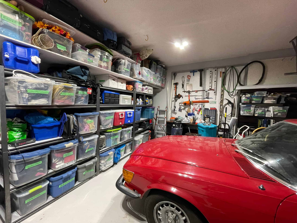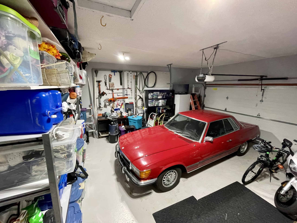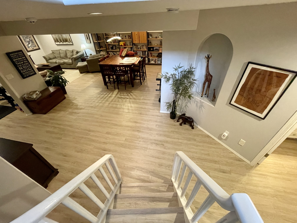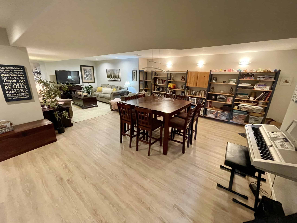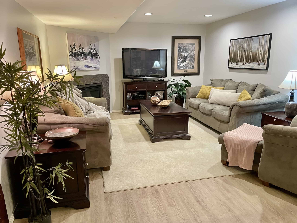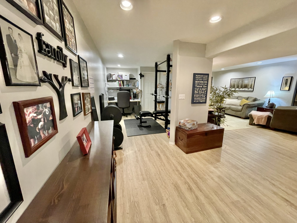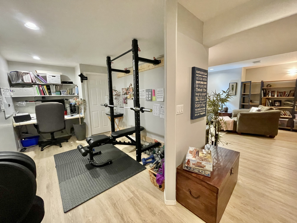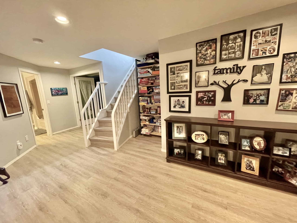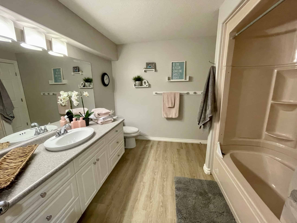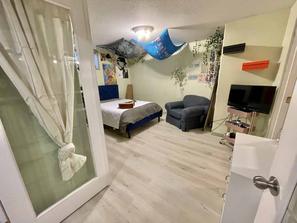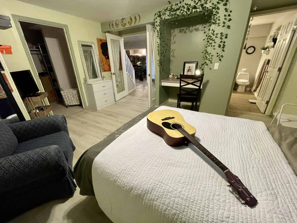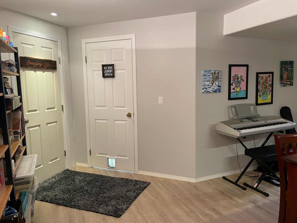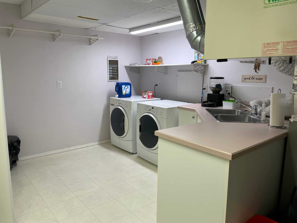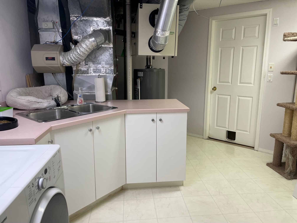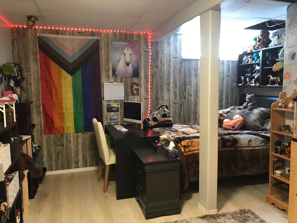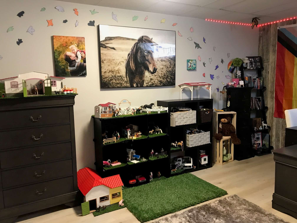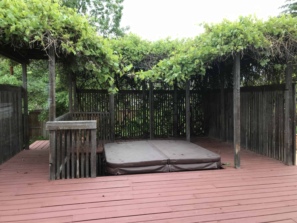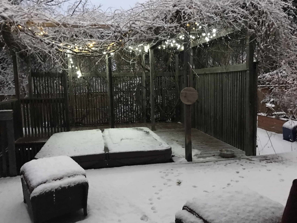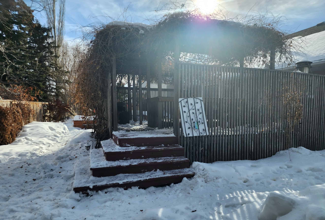214 Hurley Terrace | Saskatoon Erindale
214 Hurley Terrace | Saskatoon Erindale
Overview
- 5
- 3
- 1
- 1990
- Residential Properties for Sale
Price
- $679,900
Description
Beautiful, fully developed, large bungalow character home for sale in Saskatoon located at 214 Hurley Terrace, Saskatchewan, Canada. This House has 4 ( 1) bedrooms and 3 bathrooms over 1981 sq ft.
214 Hurley Terrace is an exceptional property: a sprawling bungalow on a quiet cul de sac, a very unique floor plan, and many special built-in features. The main level features oversized flowing spaces, gleaming hardwood floors, built-in display cabinets around a gas fireplace, soaring vaulted ceilings in the living room, and a dining area surrounded by windows viewing the flower garden and patio. There is a beautiful staircase going up to the bonus second-level flex room/studio/loft space overlooking the living room with a sun/moon roof!
The beautifully updated kitchen is adjacent and open to the living room with granite counters, stainless steel appliances, an island, a custom backsplash, many cabinets, a built-in china cabinet, a desk area, a wine fridge, and a large dining space with a walk out to the stunning yard.
There are 2 full baths and 2 large bedrooms on the main floor as well as a front office that can be used as a bedroom. The master is an oversized luxury suite with a garden door to the back deck and yard, double closets, and a sitting area. The attached en-suite has an architectural curved wall, a steam shower, a very long vanity with granite, double sinks, and custom-made cabinets. Also on the main floor, you will find a functional boot room and access to the 2-car garage next to the kitchen.
The basement has been updated with modern vinyl plank flooring throughout. This lower level offers additional family space, featuring a very large bedroom with Jack and Jill 4 pc bathroom, built-in desk and shelves, and walk-in closet. A second large bedroom is next to a large laundry room with the furnace and utility sink, there is a storage area, games table area, workout area, office area, and family room with fireplace and built-in speakers, plus lots of custom-made shelving with lights for displaying art or for a library.
The many unique features of this home are too numerous to list- a must-see for the buyer who appreciates quality, meticulous maintenance and upgrades, classic modern styling, and abundant space.
Other noted features include newer shingles, central air, central vac, underground sprinklers, a private backyard oasis including a built-in hot tub with a beautiful grape vine pergola, professional landscaping with blueprints, custom-made garden shed, insulated double attached, in-floor heat in both upstairs bathrooms, fantastic area, great neighbors… undeniable charm, grace, and character. There are two elementary schools within a 5-minute walking distance, as well as beautiful lit-up trails for walking the dog and a pond that offers skating in the winter and kayaking/paddleboarding in the summer. Don’t miss this dream home, they are not available that often.
Room Measurements:
| Room | Measurement (feet) |
| Office/Bedroom | 15×13 |
| Main Floor Bathroom | 8.5×4.5 |
| Main Floor Bedroom | 12×11 |
| Master Bedroom | 15×19 |
| Master Ensuite | 11×9 |
| Living room/Dining | 21×14 |
| Kitchen/Dining | 16×15 |
| Boot room | 8×5 |
| Garage | 24×24 |
| Loft | 15×7 |
| Basement Bathroom | 8×10 |
| Basement Bedroom | 15×14 |
| Basement Bedroom | 13.5×13 |
| Office/workout area | 13×8.5 |
| Laundry room | 11.5×15.5 |
| Basement Storage room | 3×17 |
| Basement Living room | 13×13 |
| Games area | 15×24 |
Other Structures: Deck, Patio(s), and a natural gas hookup.
Details
- Property ID: JM-001
- Price: $679,900
- Year Built: 1990
- Property Type: Residential Properties for Sale
- Type (for Sale Property): House
- Style (for Sale Property): Bungalow
- Number of Garage: 1
- Number of Parking Spots: 5
Features & Amenities
- Air Conditioner
- Bus Stop
- Direct Entry from garage
- Elementary High school
- Gas Fire Place (indoor)
- Grocery Store
- Island
- Kitchen Backsplash
- Natural Gas BBQ Hook-up
- Park
- Sauna
- T.V Mount
Address
Open on Google Maps- Address 214 Hurley Terrace, Saskatoon, SK, Canada
- City Saskatoon
- State/county Saskatchewan
- Zip/Postal Code S7N 4H8
- Area Erindale
Mortgage Calculator
- Principal & Interest
- Property Tax
- Home Insurance
- PMI

