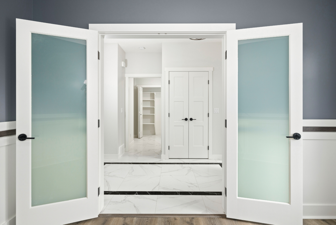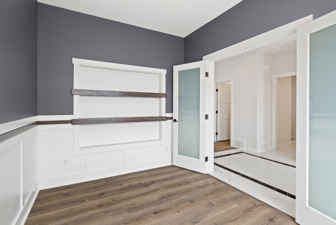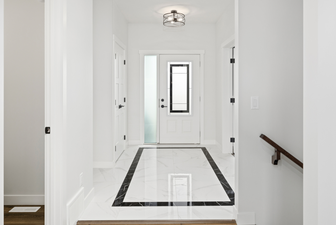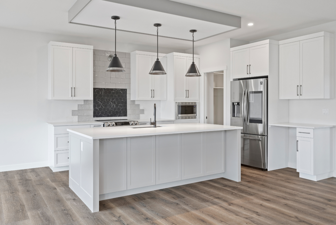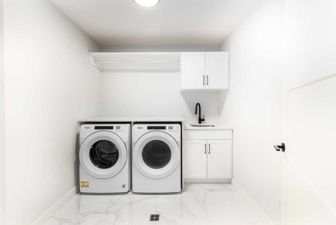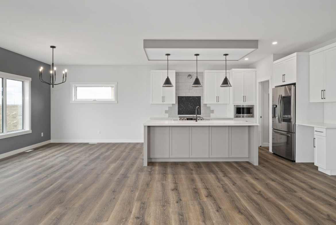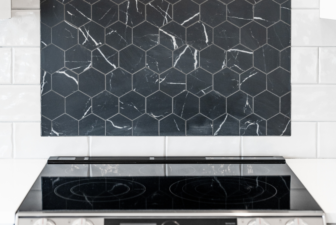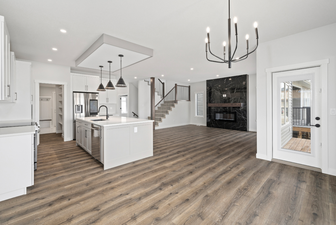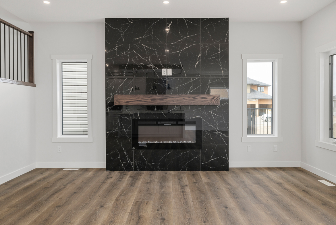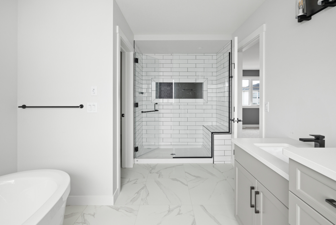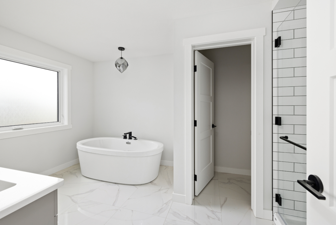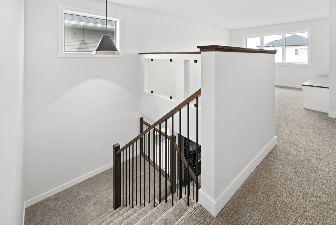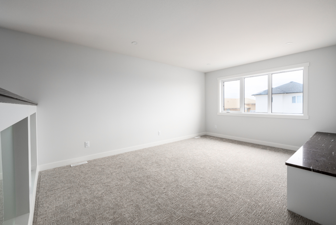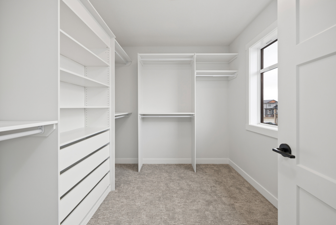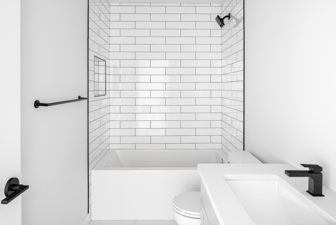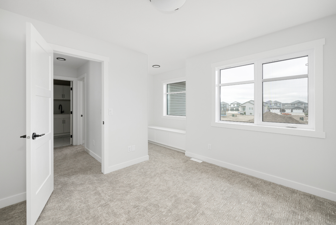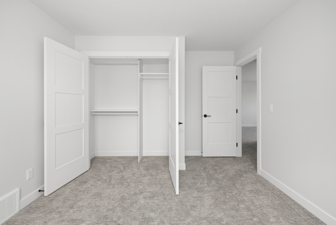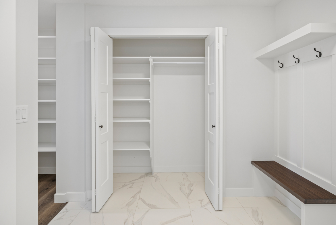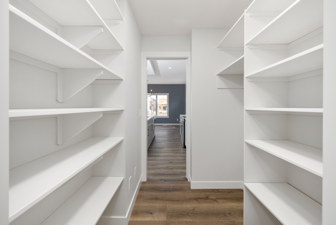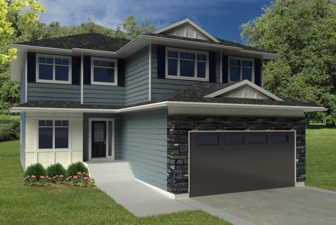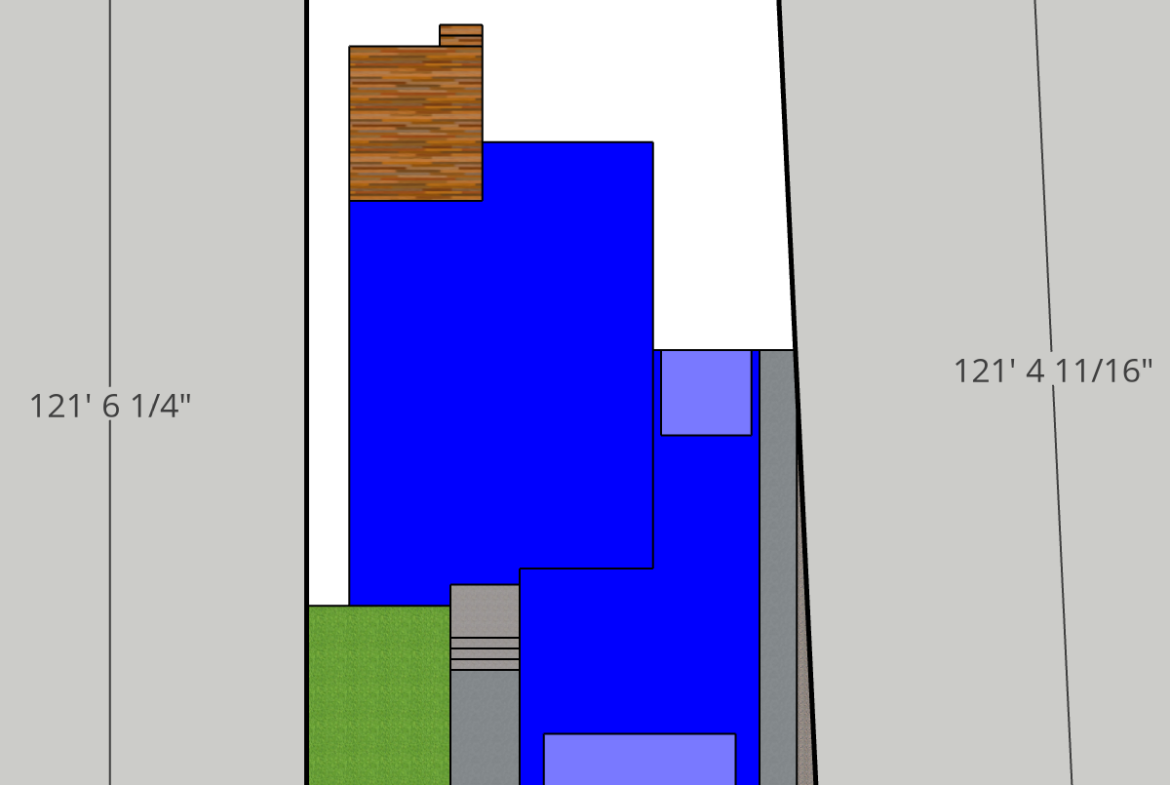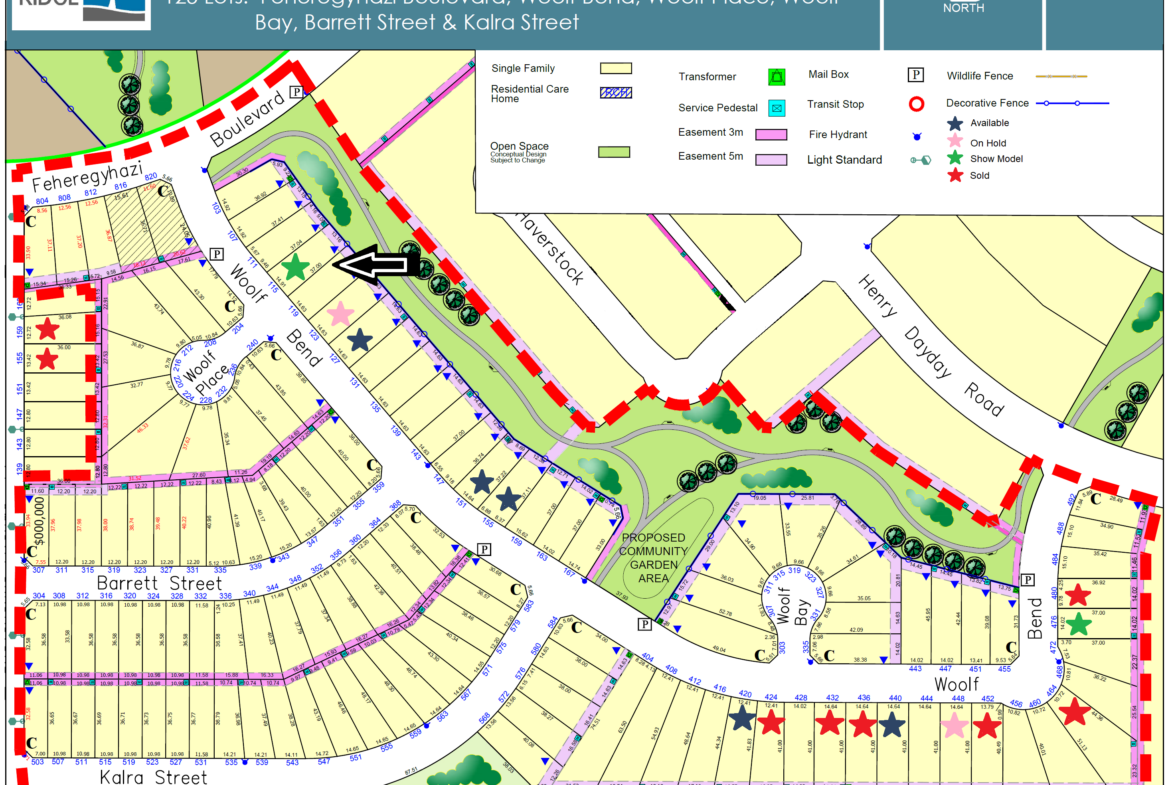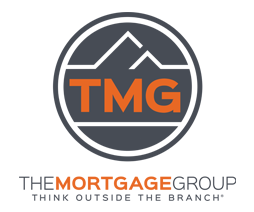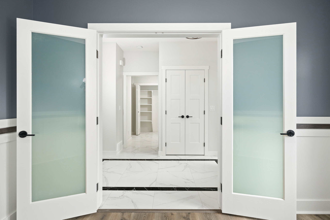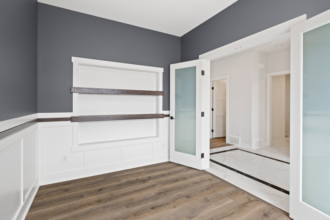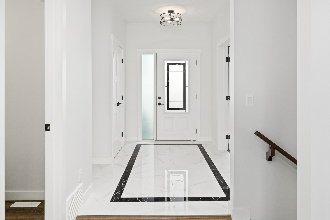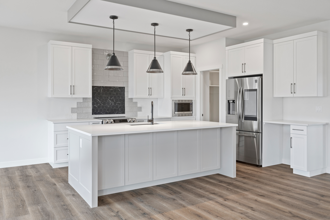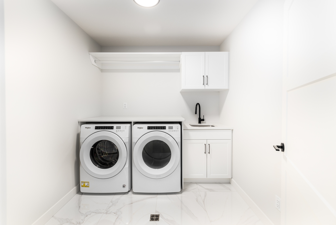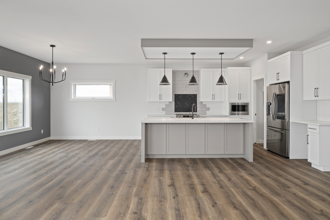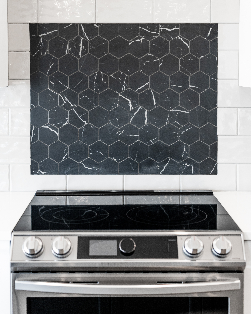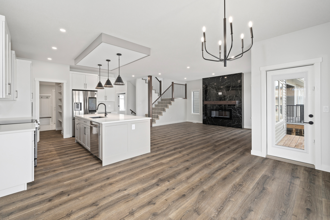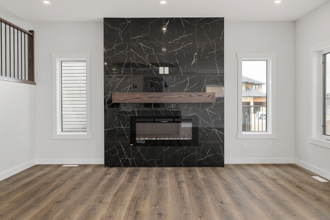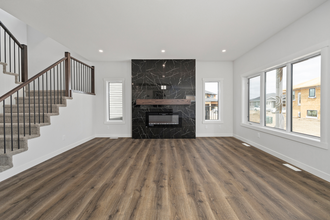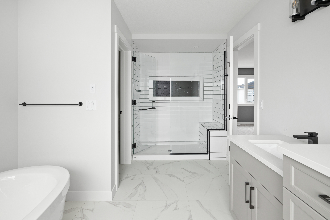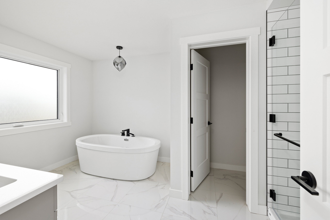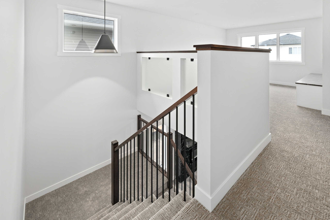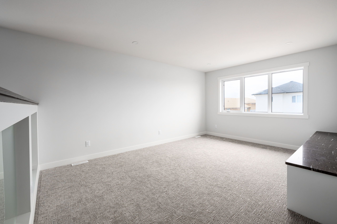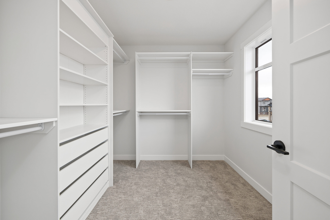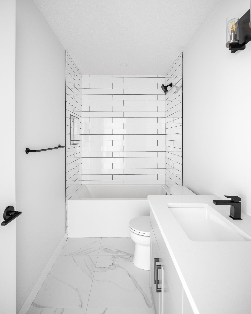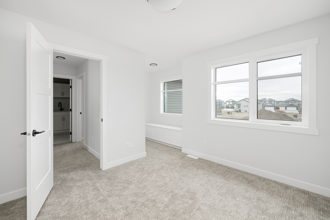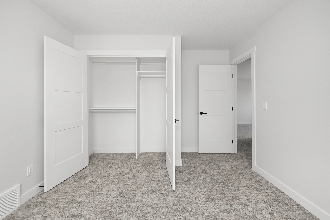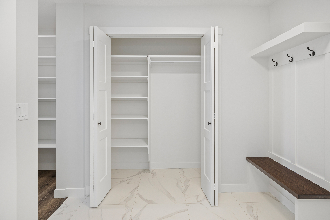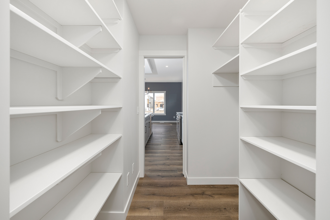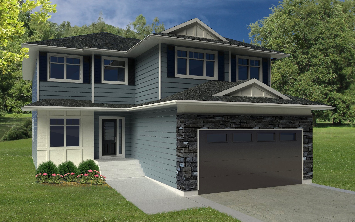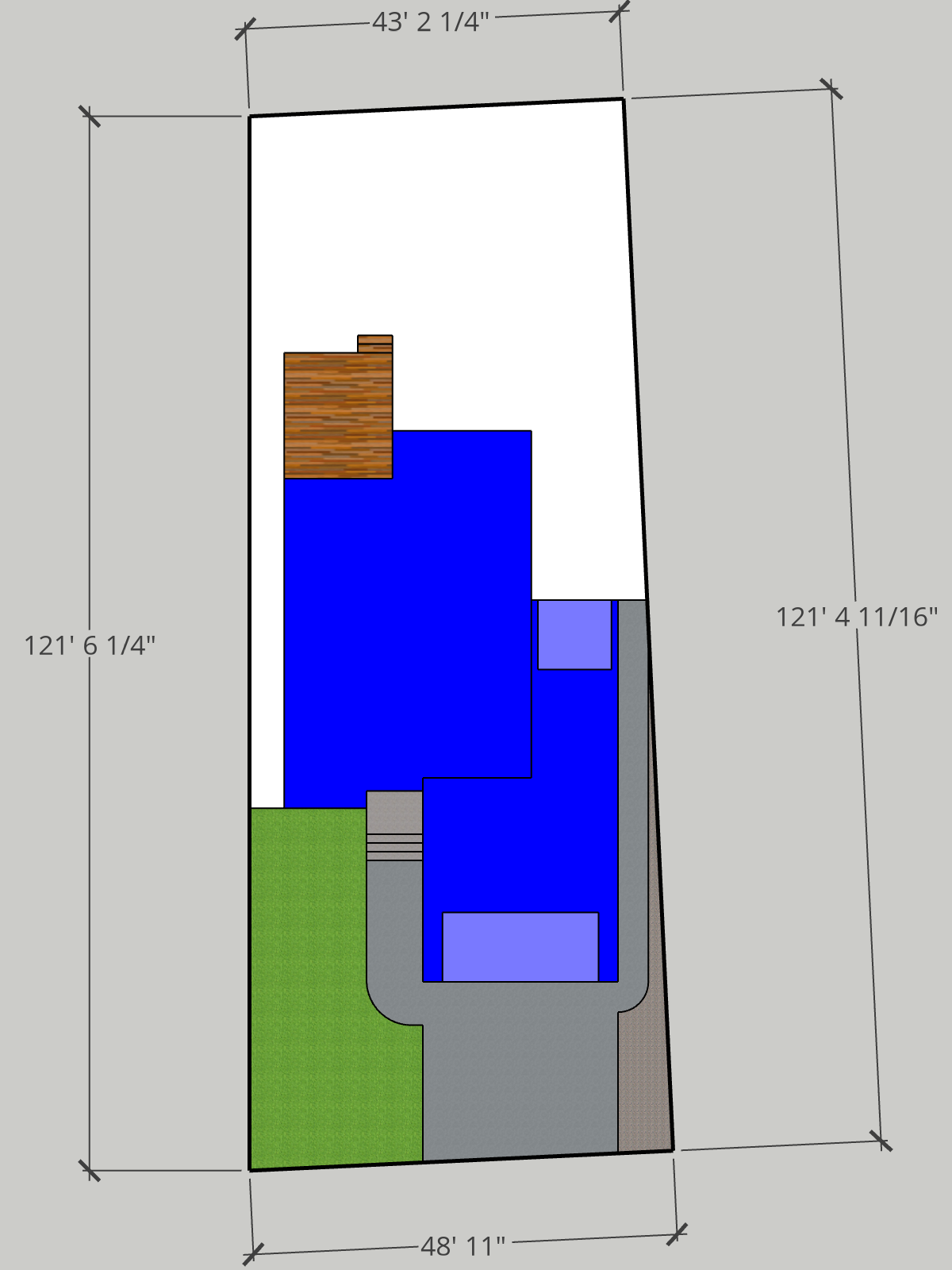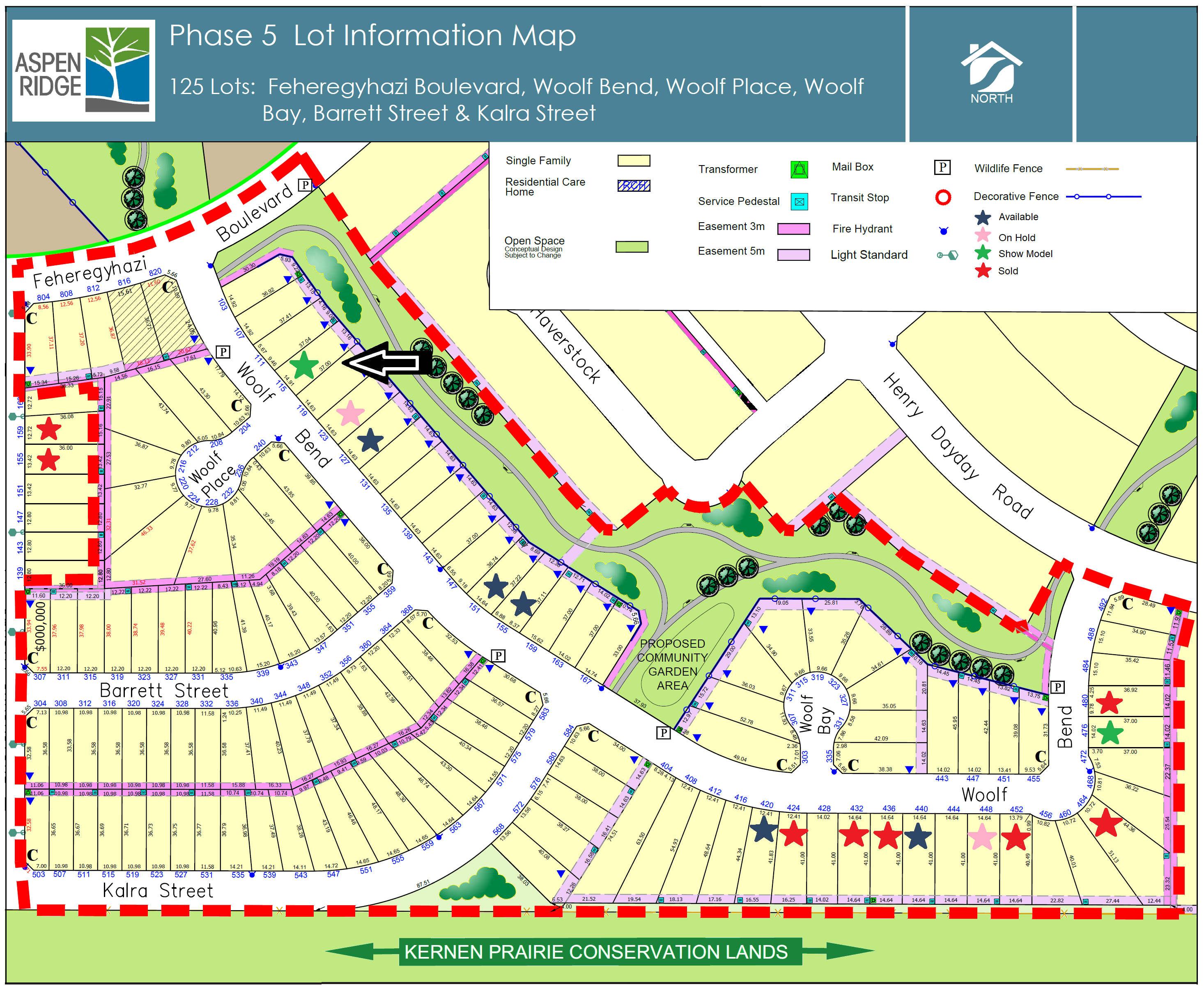New Build – 4 bedrooms with a bonus room, main floor office and a 3-car garage
By OwnerOverview
- 4
- 3
- 3
- 2024
- Residential Properties for Sale
Price
- $834,900
Description
There is plenty of room inside and out of this 2527 sqft home. A large house, large garage and large yard, this home has plenty of room for your family to grow into. Well finished, this 2-story has 4 bedrooms, 3 bathrooms, a bonus room, an office, a mud room and a triple car garage. Enjoy your outdoor relaxation space from your covered deck with your parking back yard. Just steps from Aspen Ridge core park with a planned toboggan hill, a block from the brand new commercial amenities on McCormond and Evergreens new elementary schools are a few blocks away. Taxes (GST & PST) included in price. Applicable rebates to the builder.
Selkirks Easy package makes this house ready for you to enjoy.
FAMILY Ready:
- Full stainless steel appliance package
- Air conditioning
- 8’ x 4’ kitchen island
- Pots & Pans drawers, with soft close
- Under cabinet lighting
- 9’ basement, 9’ main, 8’ 2nd floor
- 2nd floor laundry, appliances included
- Mudroom bench
- Partial covered deck with metal rails and spindles
- Landscaping fabric & curshed rock under deck
- Easy to use crank Casement windows
- BBQ gas line hook up
- Garage gas line rough-in
- Garage drain pit
- Beverage fridge
- 200 Amp electrical service
- 8’ high garage doors
- Concrete driveway included, sealed
- Front lawn and sprinklers included
ENVIRONMENT Friendly:
- R-60 insulation in the ceiling
- R-22 insulated walls
- R-24 insulated basement walls
- R-11 sub basement slab insulation
- Spray foamed joist ends
- Raised heel trusses
- Triple pane, low-e, argon filled windows
- Performance rated thermal enclosure
- Insulated & Boarded garage
- R-16 Garage doors
- Heat Recovery Ventilator (HRV)
- 2-stage High Efficiency furnace
- Power Vented 50gal hot water tank
- LED lights
ARCHITECTURAL Details:
- Tiled shower with 10mm glass door and built in bench
- Fireplace feature wall
- Oak handrails with metal spindles
- Accented walls in the den
- 96” kitchen cabinets
- Quartz countertops throughout
- Tiled kitchen backsplash
- Above island bulkhead
- Water resistant laminate, Tile and Carpet
- Designer lighting
- Riobel plumbing fixtures
- Large WIC with built drawers
- Custom glazing
- 30 year shingles
- JamesHardie siding, cement board and rock work exterior
*Photos from a previous build. All details are subject to change, confirm with builder for updated specifications*
Visit our website for more information on lots, floorplans and more.
Property Documents
Details
- Property ID: JH-011
- Price: $834,900
- Year Built: 2024
- Property Type: Residential Properties for Sale
- Exterior: Stone, Stone
- Possession Date: 05/15/2024
- Building Construction Above Basement: Wood Frame, Wood Frame
- Roof: Asphalt Shingles, Asphalt Shingles
- Basement Construction/Walls: Full Basement, Full Basement
- Heating System: Furnace Owned, Water Heater Owned, Water heater Gas, Furnace Owned, Water Heater Owned, Water heater Gas
- Type (for Sale Property): House
- Style (for Sale Property): Two Story
- Recreation Only: Year Round
- SqFt Above Grade: 2527
- Lot Size Width Sq Ft: 48
- Depth sqft: 121
- Lot Total: 5590
- Number of Garage: 3
- Sq Ft Levels Above Grade: 2
- Property View (for Sale Property): Park View, Park View
- Included (Acreages For sale): Stove, Fridge, Dishwasher, Washer, Dryer, Microwave, Hood fan, Air Conditioner, Water heater, Furnace, Garage door opener, Stove, Fridge, Dishwasher, Washer, Dryer, Microwave, Hood fan, Air Conditioner, Water heater, Furnace, Garage door opener
- Parking Surface - for Acreages sale: Concrete, Double Driveway, Concrete, Double Driveway
- Outdoor Feature -Sale: Front lawn, Front lawn
- Number of Parking Spots: 5
Features & Amenities
- Air Conditioner
- Direct Entry from garage
- Electric Fire place
- Heat recovery unit
- Island
- Kitchen Backsplash
- Natural Gas BBQ Hook-up
- Park
- Sump Pump
Address
Open on Google Maps- Address 115 Woolf Bend, Saskatoon, SK, Canada
- City Saskatoon
- State/county Saskatchewan
- Zip/Postal Code S7W1E6
- Area Aspen Ridge
Mortgage Calculator
- Principal & Interest
- Property Tax
- Home Insurance
- PMI

